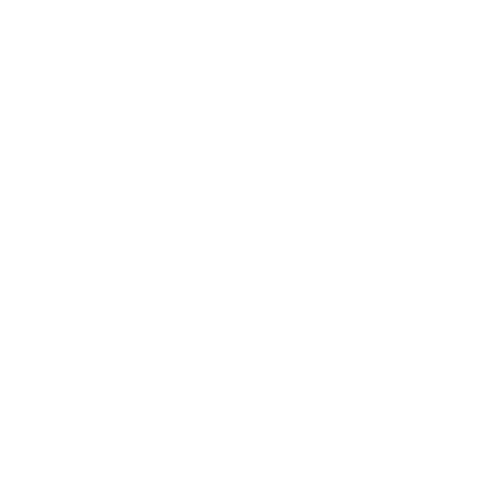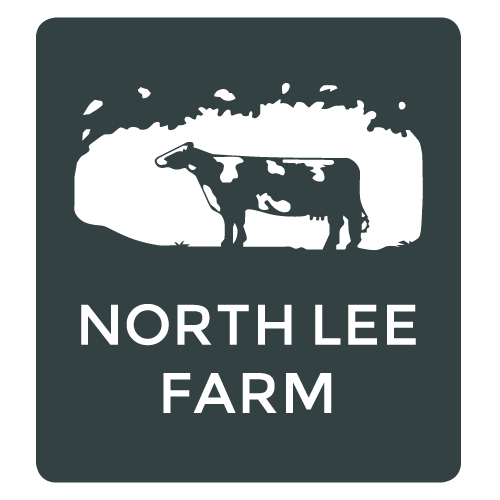The Folly is a listed building. The listing constraints do cause some limitations on access.
The Folly Cottage entrance contains an outdoor mudroom (176 by 112cm) with a coat rack. The entrance is 103cm wide with a 23cm step. The ceiling is angled beginning with a height of 182cm (at the lowest point) and having a highest point at 207cm. The entrance to the cabin is at a 45-degree angle from the mudroom step. The door being 80cm wide and 199 cm tall, with a small step to negotiate (about 8cm step with a ledge to the doorframe being 12cm deep. The interior of the cabin contains two bedrooms to the right. The master bedroom, 455cm long by 305cm wide, has an overhanging beam at 200cm height. The twin bedroom (233cm by 346cm) provides two single beds, with a nightstand, large window and wardrobe. The doors of the bedrooms are a standard 197cm height by 75 cm width. A hallway leads from the bedrooms to the bathroom, kitchen and living quarters. The hall provides 93cm width and contains access to bathroom and closet. There is a small step down at the end of the hall into the living room, which is 17cm tall by 89cm wide. A kitchen is provided, the counter height being 92cm and is accompanied by a sitting room with settees facing a fireplace. The dining room provides a scenic view of the valley, with a door to the outside (standard 75cm by 197), with a 6cm step

