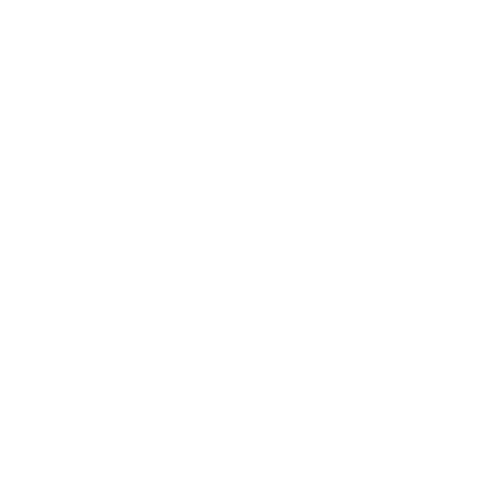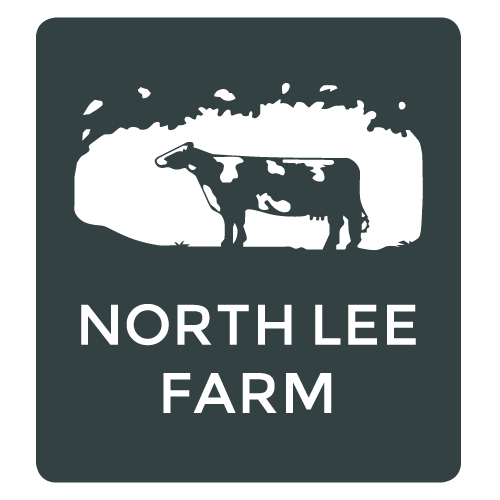Mill Cottage is a listed building. The listing constraints do cause some limitations on access
Entrance to The Mill Cottage is via an outdoor staircase, nine stairs each 12cm by 30cm by 158cm, with a handrail provided (96cm tall). The stairs lead up to a small porch and access to the cottage. The door contains a 12cm ledge and is an 11cm step to negotiate.
This leads you to access the kitchen. The kitchen worktops are 90cm tall, and cabinets are 154cm in height. The kitchen can take you to the bedroom hallway on the left, or to the living room on the right. Access to the living room is a space of 48 cm (from fridge to counter) and a door of standard frame size.
Through the kitchen to the left there are two bedrooms and a bathroom. The bathroom has a cubicle style shower with a 25cm step.
The hallway from living room to the bedrooms has a width of 91cm and contains a coat rack (height 158cm).
Access to the upstairs is through the living room. There are 12 stairs with a height of 19cm, the staircase has a width of 84cm with 90cm in length from stair to back wall. A handrail is provided (height 109cm).
The upstairs contains two bedrooms and a bathroom to the left of the hallway (128cm wide by 348cm from railing), the first being a twin bedroom with two standard single beds, a dresser, a wash basin, a wardrobe and a mirror. The basin is 80cm in height.

